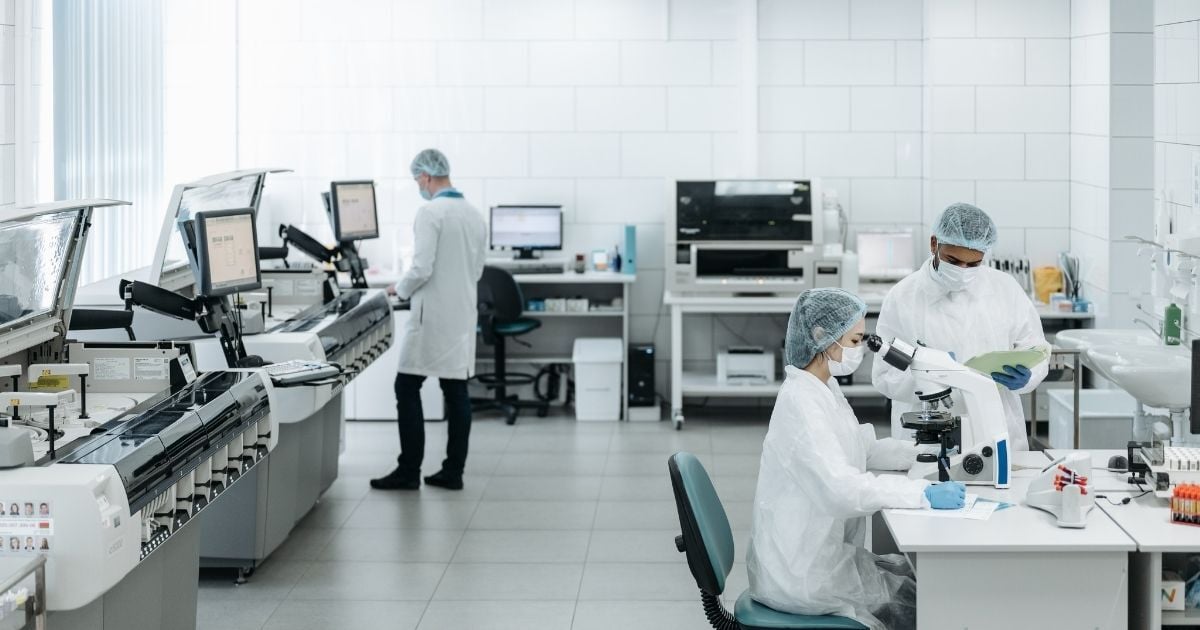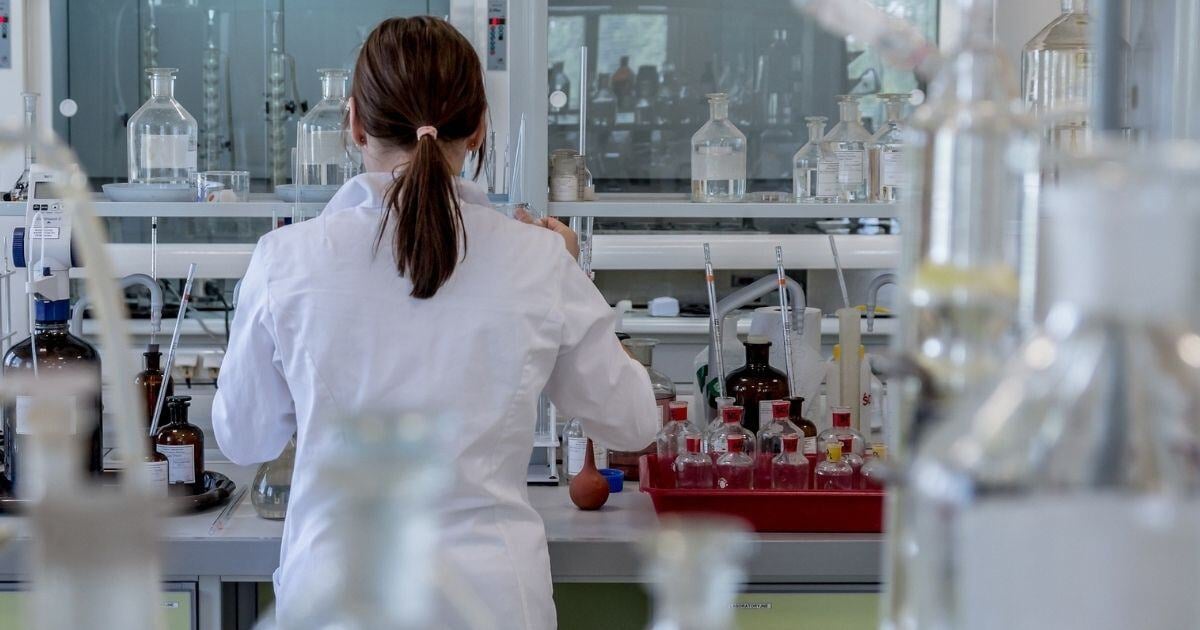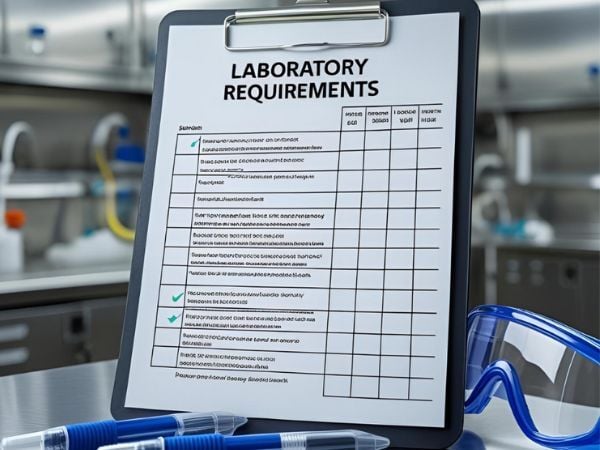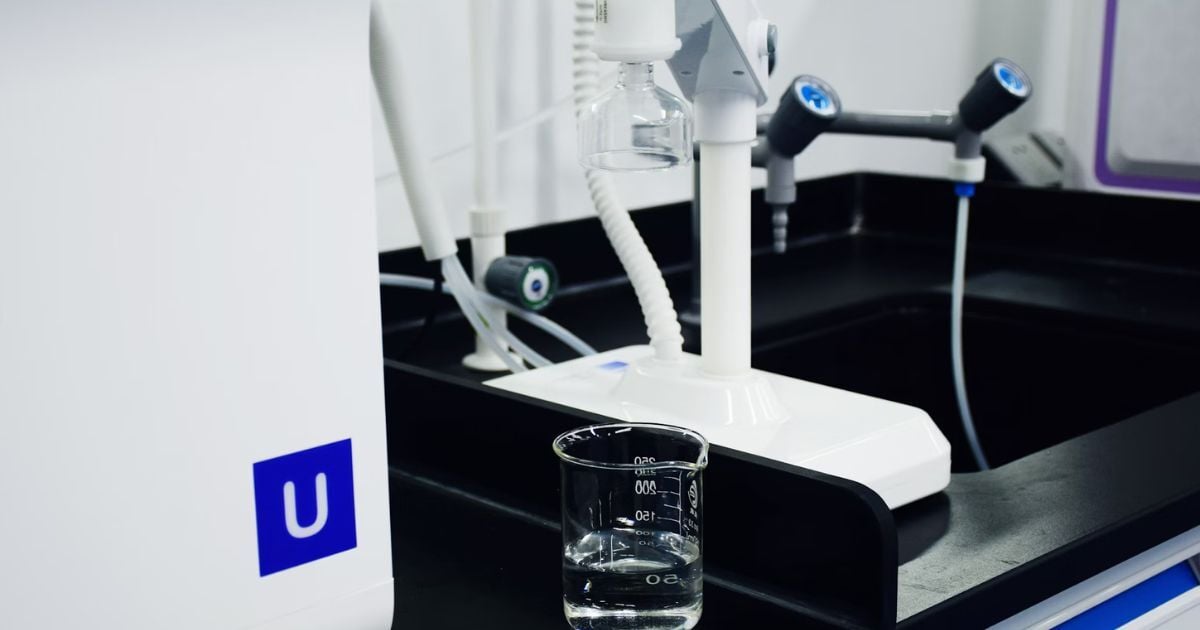What to Think About Before Renovating Your Lab
August 11th, 2025
3 min read

Planning a lab renovation? If you’re a facility manager, you already know how complex these projects can be. One missed detail, like forgetting a permit, underestimating your HVAC needs, or skipping over specialized plumbing, can derail timelines, break budgets, and put compliance at risk. This isn’t just a facelift. It’s a surgical upgrade to one of the most sensitive environments in your building.
At Harold Brothers Mechanical Contractors, we’ve worked with facility teams across biotech, pharma, education, and industrial spaces. We've seen labs soar, and we’ve seen them crash. The difference almost always comes down to preconstruction planning, open communication, and smart decisions made before the demo crew shows up.
Here’s what every facility manager should consider early on. We’ve included insights into HVAC and plumbing, too, since those systems can quietly make or break your entire renovation.
1. Define the Purpose of the Lab Before Renovation
Your lab isn’t just "a lab." Is it for chemical testing? Cleanroom work? Electronics R&D? The intended use drives every decision: air quality, layout, finishes, and even what kind of sinks and gas lines you’ll need.
What to do:
Sit down with your scientists, techs, and lab managers. Ask how they actually work, then design for that. Think of it like designing a restaurant kitchen. If it’s sushi, the flow looks one way. If it’s barbecue, it’s completely different.
2. Inspect the Existing Lab Space and Building Conditions
Renovating without assessing current conditions is like remodeling a home without checking the foundation. You need to know what’s working, what’s failing, and what’s outdated or unsafe (hello, asbestos).
What to do:
Walk the space with your engineers and contractors. Document everything: HVAC systems, plumbing, ceiling heights, and load-bearing walls. If there are any code violations, flag them now.
3. Create a Detailed Infrastructure Checklist for Your Lab
Labs aren’t offices. They need specialized casework, safety systems, airflow controls, and utility hookups.
What to do:
Make a detailed list: fume hoods, benches, eyewash stations, compressed air, gas lines, DI water, and more. Share it with your design-build team early so nothing gets missed during schematics.
4. Plan HVAC Systems for Airflow, Pressure, and Safety in Labs
Air quality and airflow are non-negotiable in lab environments. If your HVAC system isn’t designed for proper pressurization and air changes, you risk contaminating samples, or worse.
What to do:
Partner with your mechanical team to define air change rates (ACH), pressure zones, and filtration needs (HEPA, carbon, etc.). Be sure to consider integration with your building’s management system (BMS) and energy efficiency opportunities.
5. Design Lab Plumbing Systems for Specialized Use
Labs often require plumbing that goes far beyond sinks and toilets. Think DI water, compressed gases, chemical drainage, and emergency shutoffs.
What to do:
Map out current and future process piping needs. Coordinate with end users on drain locations and system controls. Make sure everything is accessible for service.
6. Plan for Power, Data, and Technology Requirements in Labs
Underpowered labs can’t run critical equipment. Even worse, they can damage it. Many labs need redundant power, isolated circuits, and advanced network setups.
What to do:
Work with your electrical engineer to identify power requirements for all systems and equipment. Plan server or data room needs, surge protection, and network integration.
6. Plan for Power, Data, and Technology Requirements in Labs
Underpowered labs can’t run critical equipment. Even worse, they can damage it. Many labs need redundant power, isolated circuits, and advanced network setups.
What to do:
Work with your electrical engineer to identify power requirements for all systems and equipment. Plan server or data room needs, surge protection, and network integration.
7. Understand Lab Codes, Permits, and Compliance Standards
Building codes and standards are paramount when planning your lab. NFPA, OSHA, FDA, NIH are just a few of the agencies for which you might need to know the standards. Lab spaces are often governed by multiple agencies, and just one oversight can stall your inspection or trigger a costly rework.
What to do:
Assign a code-savvy point person (your architect or contractor) to own compliance. Start permitting conversations early. Some take longer than you’d expect.
8. Develop a Phasing Plan for an Occupied Lab Renovation
Most labs can’t shut down completely for weeks at a time. Poor planning here leads to frustrated staff, lost experiments, and real revenue impact.
What to do:
Work with your contractor to build a phased construction plan. Use temporary systems where possible. Communicate clearly with lab staff, both often and early.
9. Design for Easy Lab Maintenance and Equipment Access
Once the space is done, your team still needs access to valves, filters, shutoffs, and controls.
What to do:
Design with future maintenance in mind. Make sure equipment rooms and panels are accessible, clearly labeled, and service-friendly.
10. Communicate Effectively with Your Lab Renovation Team
As the facility manager, you’re the hub between leadership, construction teams, and lab users. If you’re not proactively sharing updates and expectations, things will slip.
What to do:
Set weekly check-ins with your GC and lab leads. Use dashboards, checklists, or even sticky notes—whatever helps you track open issues and progress.
Preconstruction Planning Is Key to a Successful Lab Renovation
If you’re renovating a lab, you’re not just managing a construction project. You’re managing risk, compliance, and scientific productivity. Too many projects fall off track due to unclear goals, missed infrastructure requirements, or poorly planned HVAC and plumbing systems.
That’s why facility managers must lead with thorough preconstruction planning. From defining the lab’s purpose to mapping out air and water systems, the earlier you address these needs, the smoother your renovation will be.
Since plumbing is one of the most technically demanding and often underestimated systems in lab renovations, your next step is to read The Best Commercial Plumbing Upgrades for Labs.
At Harold Brothers Mechanical Contractors, we’ve helped dozens of teams avoid costly mistakes and build labs that are safe, compliant, and built to last.
John Flaherty is the Senior Director of Business Development at Harold Brothers Mechanical, where he plays a key role in fostering client relationships and driving strategic growth. With nearly two decades of experience holding a real estate license, John brings a deep understanding of business development and market dynamics to his role. Before joining Harold Brothers, John dedicated 15 years to education administration at Boston College High School, where he helped shape institutional advancement efforts. A proud alumnus of BC High, he continues to serve on the school's Alumni Advisory Council, strengthening connections within the community. As a contributing author for Harold Brothers Mechanical, John leverages his diverse professional background to provide insightful articles on industry trends, business strategies, and company developments.
