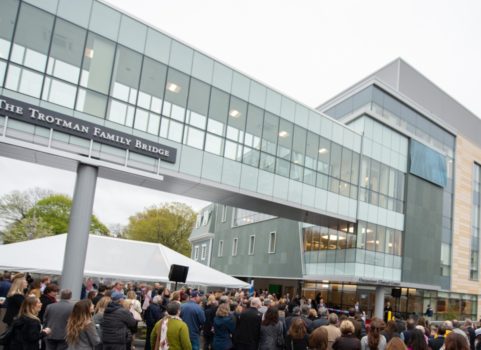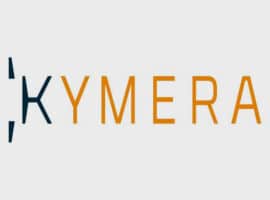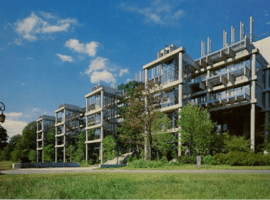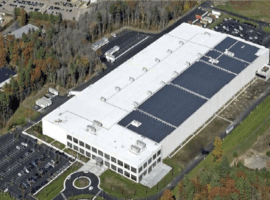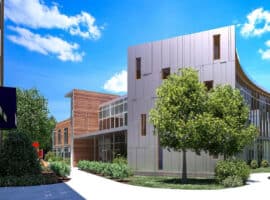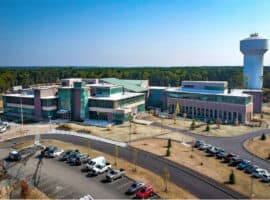BI Needham Outpatient Center
Needham, MA
Plumbing and HVAC
Project is ground up construction of a 36,000 sq ft 4 story stand-alone building with a bridge to connect to existing building. Site is located within a residential neighborhood with very strict noise and access restriction. Mechanical systems are located on the roof within a penthouse.
HVAC – (2) 60 Ton rooftop units with hot water and chilled water coils – (1) 178 Ton Air cooled chiller – VAV terminal units throughout the building – Radiant ceiling panels located in every room on the exterior of the building for heating – VRF system for bridge connector.
PLUMBING – multiple single toilet rooms on each floor – sinks located in every exam room – (2) 1 million BTU gas fired indirect water heaters.
MEDICAL GAS – Compressed air system from new air compressor located in penthouse – Complete Vacuum system from two new vacuum pumps located in penthouse
- General Contractor – Bond Brothers
- Owner – Beth Israel
- Contract Price – $3,945,000
- Architect – JACA
- Engineer –BR + A
- Duration – 12 Months

