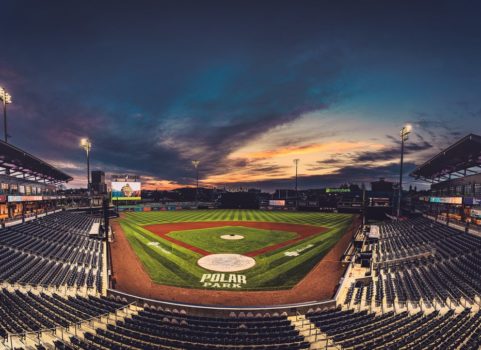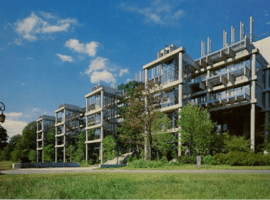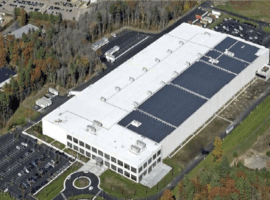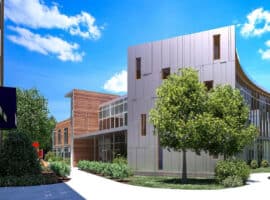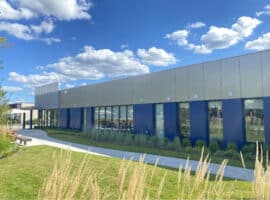Polar Park
Worcester, MA
Plumbing
Polar Park is the 10,000 seat home stadium for the Worcester Red Sox, AAA affiliate of the Boston Red Sox. The plumbing work in the team space consisted of home and visitors’ clubhouses, toilet and shower areas, and training rooms, as well as locker rooms for umpire crews, mascots and coaching staffs and private dugout toilet rooms. In the seating areas, there is seating, storm and area drains on 3 levels, as well as drainage on the Worcester Wall in right field. The main public level on the concourse has 6 concession areas, each with its own kitchen area containing gas hoods, dishwashers, and prep and pot sinks. There are also 3 sets of large toilet rooms on the concourse level. At the suite level, there is a function space, the main kitchen and the vendor supply kitchen along with another 3 sets of toilet rooms. Down the right field line and on top of the Wall is a beer garden space, BBQ and liquor bar areas, each with its own commercial kitchen area and a set of bathrooms. There another set of bathrooms in center field behind the batter’s eye wall. Both the center field and right field areas are supported by their own mechanical rooms and water heating systems with electric water heaters and thermostatic mixing valves. The main building is supported by a mechanical room on the roof with 5 gas water heaters and a main thermostatic mixing valve. In the truck tunnel on the left field side there is a water booster that supports the field irrigation system.
- General Contractor – Gilbane
- Owner – Worcester Redevelopment
- Architect – D’Agostino, Izzo, Quirk
- Engineer – R.W. Sullivan
- Duration – Completed 2021

