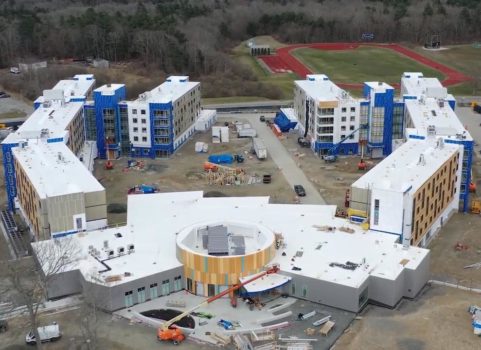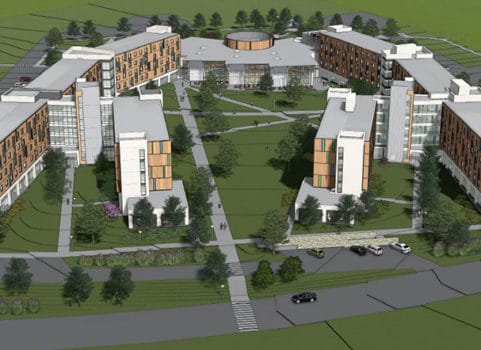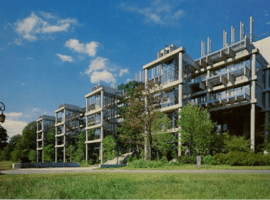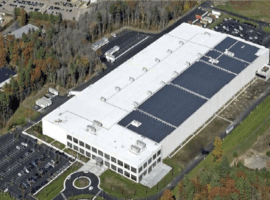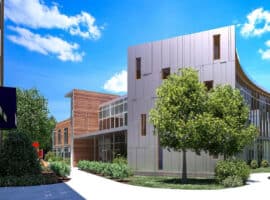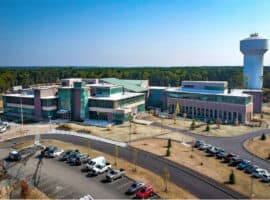UMass Dartmouth P3
Dartmouth, MA
Plumbing and HVAC
UMass Dartmouth P3 consists of eight 5 story dormitory buildings with a centralized new dining hall that will house 600 students. We were contracted to perform both the Plumbing and HVAC for the project. The HVAC scope includes installation of 654 valance units, 2 chillers, 1 AHU, 8 DOAS units, 12 pumps, and VRF systems throughout the buildings, underground steam, and a new mechanical room. Our plumbing scope is to install a complete plumbing system. This will include domestic hot and cold water, domestic hot water 140 degrees Fahrenheit for the commercial kitchen, and sanitary waste and vent piping. Also a storm piping system including roof drains and overflow drains, and natural gas service and piping to the rooftop units, emergency generator, and the commercial kitchen equipment and appliances. The Dormitory buildings – four on the north side and four on the south side consist of five floors each. All of the dormitories have trans gender neutral bathrooms throughout, and all buildings have central laundry rooms with washers and driers for student use on the first floors. This project had an aggressive timeline with an approximate 18 month schedule.
- General Contractor – Suffolk Construction
- Owner – UMass Dartmouth
- Architect – Dimella Shaffer
- Engineer – BR+A(HVAC) AEI (Plumbing)
- Duration – Completed 2020

