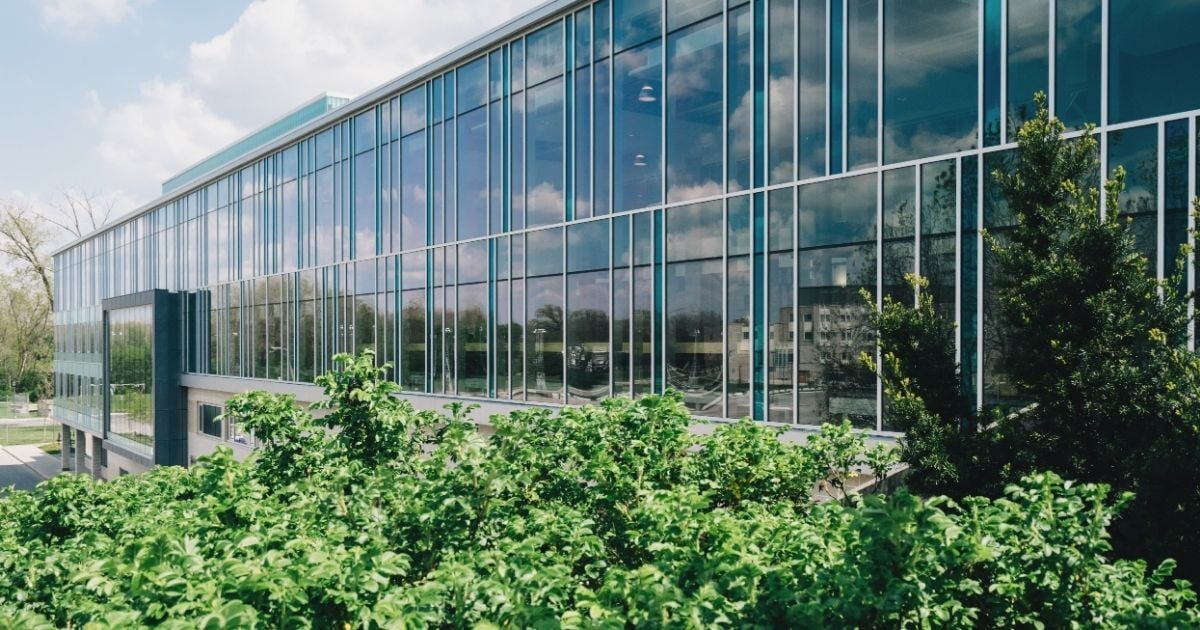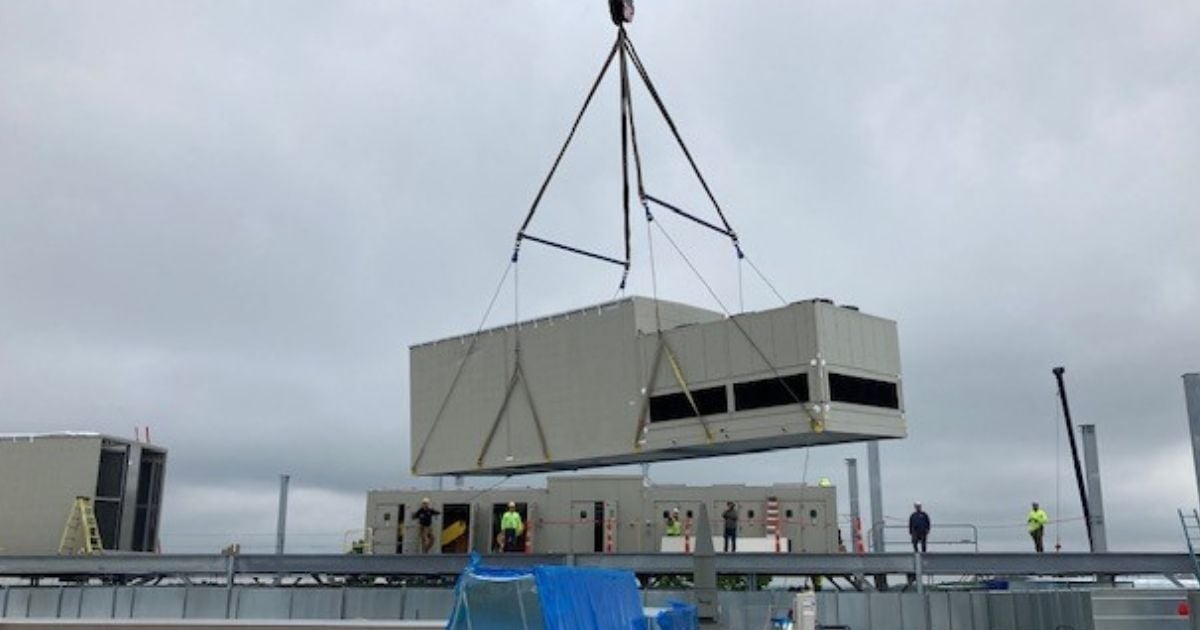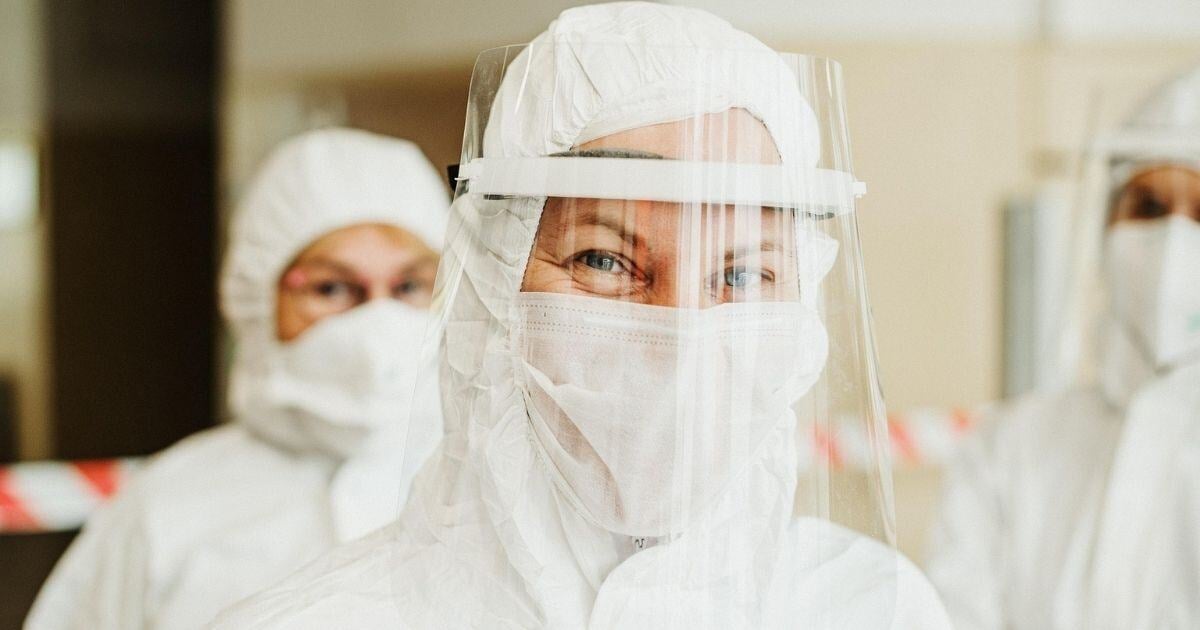Top 5 HVAC Upgrade Problems in Office Buildings
August 1st, 2025
4 min read

On paper, it looks easy. In practice? Not even close.
You’re thinking: we’ll just replace the old HVAC unit in our office building. Pull out the dusty thing, install a shiny new one, maybe high-five the project team, and call it a day.
But if you’ve ever actually been through a commercial HVAC upgrade, you know that dream crashes quickly. This isn’t a plug-and-play project. It’s more like trying to change a flat tire on a moving bus, while it’s packed with people on Zoom calls who are either freezing or sweating.
At Harold Brothers, we’ve replaced HVAC systems in everything from call centers and law firms to medical offices and multi-tenant buildings across New England. We’ve learned a few things along the way. The biggest one? No two jobs go exactly as planned. There’s always a curveball.
If you're planning an HVAC upgrade in your office, here are the five most common problems we see and how to handle them before they turn into costly disasters.
1. HVAC Work Disrupts Office Operations
The Problem:
Office buildings rarely shut down for HVAC work. Your team still needs to take calls, meet with clients, and get work done even while ceiling tiles are coming down and large equipment is moving through the halls. You’ll get noise. You’ll get dust. And you’ll definitely get a few complaints.
The Solution:
Plan your project in phases. Work one floor at a time, or split it into zones. Schedule loud work for early mornings, nights or weekends. Provide temporary heating or cooling if needed. The goal is to keep your people comfortable while keeping the project moving. You don’t want your staff sweating through a budget meeting or freezing during a sales pitch.
2. New HVAC Equipment Doesn’t Fit the Space
The Problem:
This happens more often than you’d think. You order a new rooftop unit or air handler, and then discover it’s too big to fit through the doorway, or too heavy for the roof. Suddenly, your upgrade needs structural work, permits, or even a crane, none of which were in the original plan.
The Solution:
Before anything is ordered, walk the site with your mechanical contractor, engineer, and facilities team. Measure everything. Check ceiling clearances, elevator dimensions, roof load capacities, and door widths. If you need reinforcements or special equipment, find that out early before you're standing there on delivery day with nowhere to go.
Make sure you are partnering with the right team - If your contractor doesn’t ask these questions up front, find one who will.
3. Poor HVAC Zoning Causes Comfort Issues
The Problem:
Office buildings aren’t simple rectangles. They’re a maze of private offices, open work areas, server rooms, breakrooms, and sometimes even fitness centers. If you reuse the old ductwork or zoning design, you might end up with uneven airflow. Some areas will be ice cold, others will feel like a sauna, and the thermostat wars will begin.
The Solution:
Before reusing existing zones, take the time to walk the space and ask how it’s actually used today. Work with your HVAC designer to rebuild your zoning system with comfort in mind. Use variable air volume (VAV) boxes, control dampers, or smart thermostats that can adapt to different needs.
Yes, this costs a little more upfront, but unhappy employees, client discomfort, and energy waste cost you a lot more over time. Think of it like getting your tires aligned. It’s not glamorous, but it saves you from bigger problems down the road.
4. HVAC Upgrades Can Create Air Quality Hazards
The Problem:
When you rip out old HVAC systems, you disturb more than just metal. Old insulation, rusted ductwork, and years of settled dust suddenly become airborne. If your building includes medical tenants, shared HVAC systems, or food prep areas, that dust isn’t just annoying, it’s a liability.
And if you’ve got mold or asbestos? Now we’re talking real health concerns and legal risk.
The Solution:
Set up clean zones. Use HEPA vacuums, containment barriers, and air scrubbers to keep dust and debris under control. Follow EPA air quality standards and OSHA safety rules. If there’s even a chance you’re dealing with mold or asbestos, test early and hire the right remediation crew.
Your tenants will thank you. So will your insurance company.
5. Budget Overruns and Hidden HVAC Costs
The Problem:
You think you're just paying for rooftop units. But then the “extras” start rolling in new controls, duct upgrades, electrical fixes, and structural changes. Suddenly, your HVAC project looks a lot like a major renovation, and your budget is holding on for dear life.
The Solution:
Don’t wing it. Start your project with a full system assessment. That means checking not just the HVAC equipment, but also the ductwork, electrical systems, control panels, and even the structure itself. Know what needs to be replaced, what can be reused, and what should be added later.
Then build in a smart contingency budget, typically 10 to 20%. to cover the unexpected. That way, you’re not blindsided when someone discovers a rusty duct or undersized electrical panel.
What to Do Before Your HVAC Project Gets Rolling
You’ve now seen that upgrading an HVAC system in an office building is rarely smooth sailing. From dust and ductwork to staff comfort and budget creep, it’s easy to underestimate how complex these projects really are.
But the good news? These challenges aren’t new, and they’re absolutely manageable when you know what to expect.
At Harold Brothers, we’ve helped countless building owners and property managers avoid these exact pitfalls by planning smart, asking the right questions early, and phasing upgrades around business operations, not the other way around.
If you’re gearing up for a replacement or just want to keep operations running during repairs, your next step is to read: How to Keep Your Business Open During HVAC Repairs. It’s full of tips on scheduling, noise control, and communication strategies that help you avoid surprises—and complaints—from tenants or staff.
When you’re ready to talk through your building’s unique needs, get in touch. We’ll help you put a clear plan in place so your HVAC upgrade doesn’t become a business disruption.
Mike MacDonald is an HVAC estimator for Harold Bros Mechanical Contractors Inc, a role that he has held for 8 years. Beginning as an assistant estimator, he worked his way up to Senior HVAC estimator where he provides HBMI’s clients with accurate estimates of material and labor to ensure that HVAC projects arrive on time and under budget. In addition, Mike is responsible for ensuring that Harold Bros maintains their status as a public bidder in the state of MA by spearheading the yearly DCAMM renewal and keeping the Update Statement current. Mike is also a MA Journeyman Plumber, earning his license in the fall of 2023. Mike is an alumnus of the University of Massachusetts, Amherst and likes to spend his free time on the cape playing Golf.

























